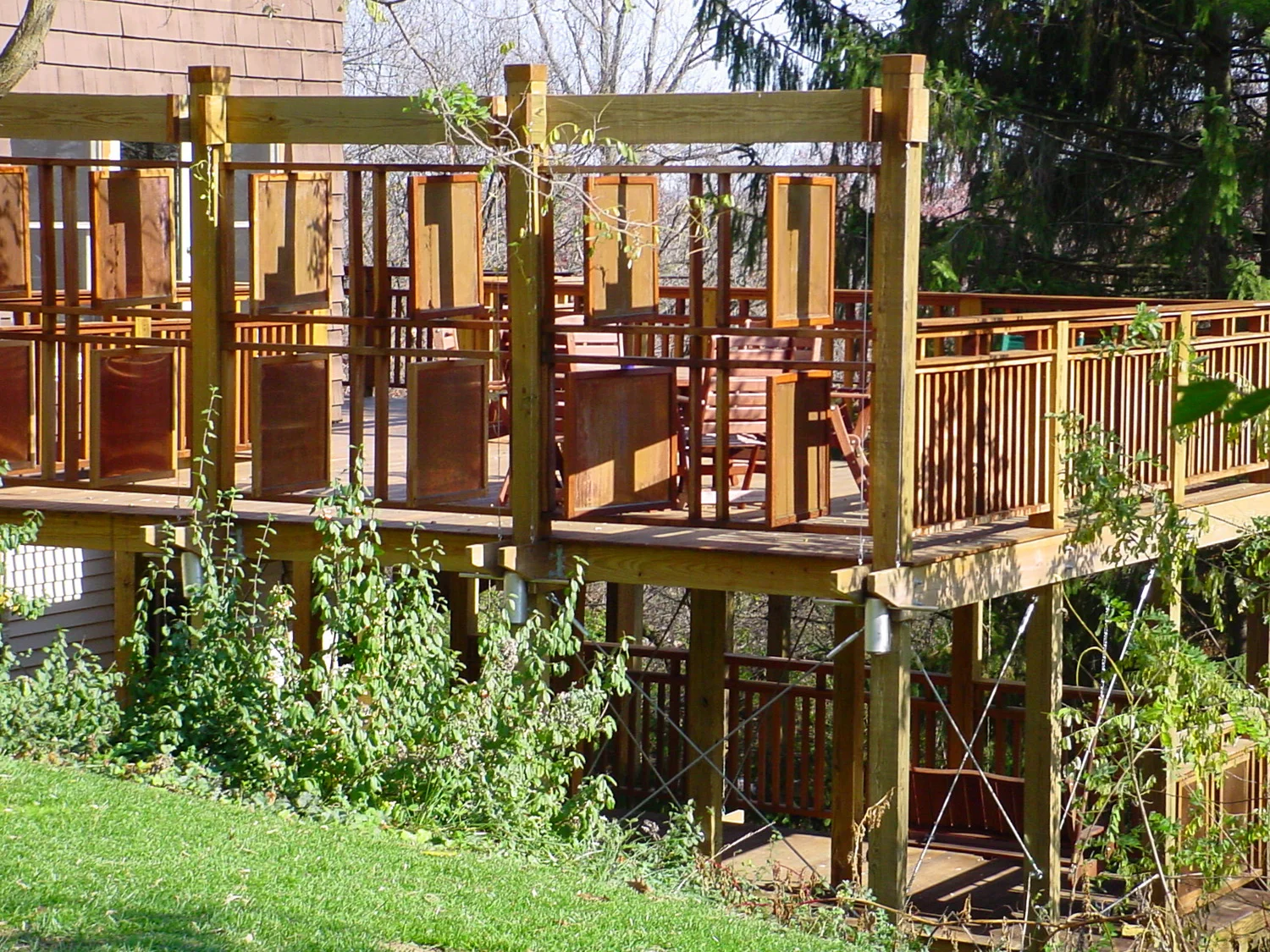Parsons Residence
An EnergyStar residence utilizing geo-thermal and photo voltaic panels located in upstate New York. House and carriage structure are located on ten-acres of a wooded and highly contoured site that overlooks Lake Skaneateles in New York State. (currently under construction)
Outdoor Living
This multi-level deck was made for people to prepare meals, eat, gather, rest and play outdoors. Four interrelated decks on different three levels are supported by eighty 6" x 6" columns. The decking and rail assemblies are made out of Ipe - a stable and beautiful hardwood that is ideal for outdoor and seasonal exposure. Copper panels, integrated copper planters, and outdoor lighting complement the decks and reinforce areas for specialized use. There is a private, semi-enclosed, lower area with a swing and moving water fountain. Directly adjacent to the dining room is a cantilevered place for small gatherings. On the south side of the house is a large "outdoor room" with a round table and chairs that accommodate eight. On the west side of this area is a twenty foot long, six foot high privacy wall composed of 12 pivoting copper panels - enabling control of the degree of openness or privacy to the street.
Kitchen
The primary idea of the kitchen renovation was to enhance the functionality and visual appeal of a small, outdated kitchen. One component of the renovation incorporates material and color changes to floor, walls, cabinets, counter tops, and ceiling surfaces, necessary to update a weary looking space. The other component embraces spatial modification, encourages new social uses, and activates adjacent “dead” spaces. The scope of work includes the demolition of a non-load bearing wall and the design of a new pantry, eating area, tile floor, ceiling soffit, and a suspended, monorail lighting system. Design / build collaboration with Chris Magee, Eli Meiners, Greg Bleier, and Steve Wethington.
The kitchen renovation received a Cincinnati Magazine‘s Interior Design Award.











