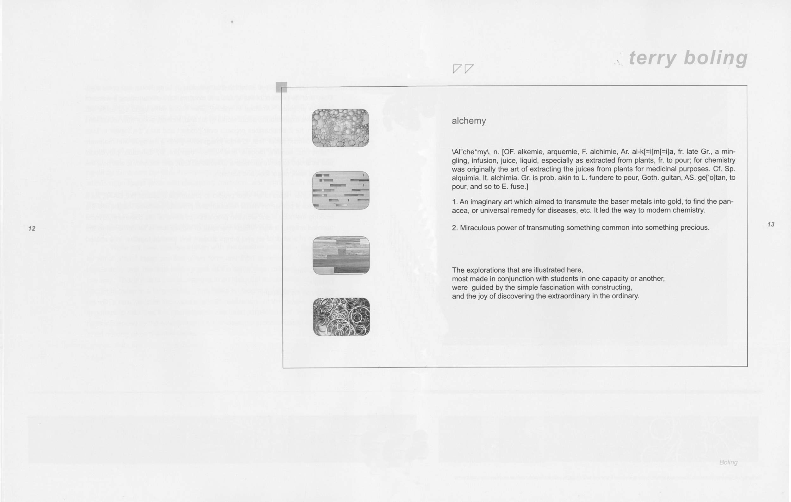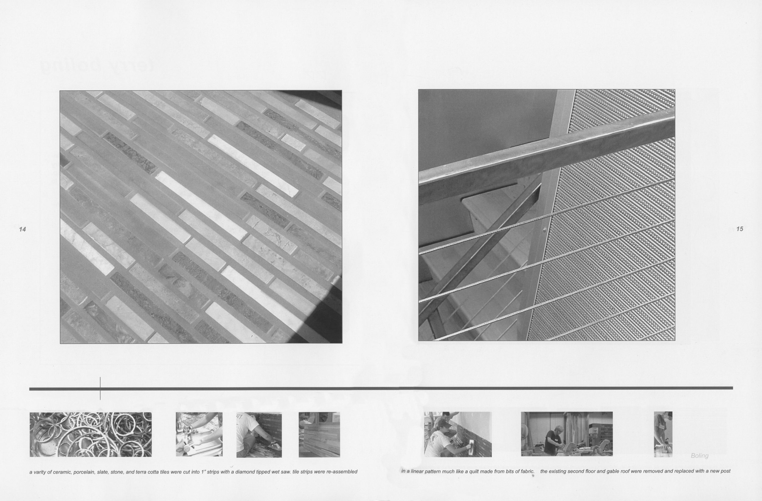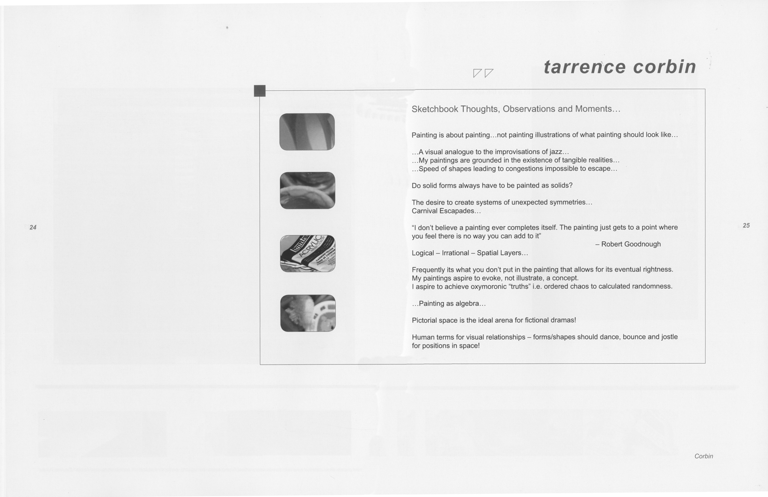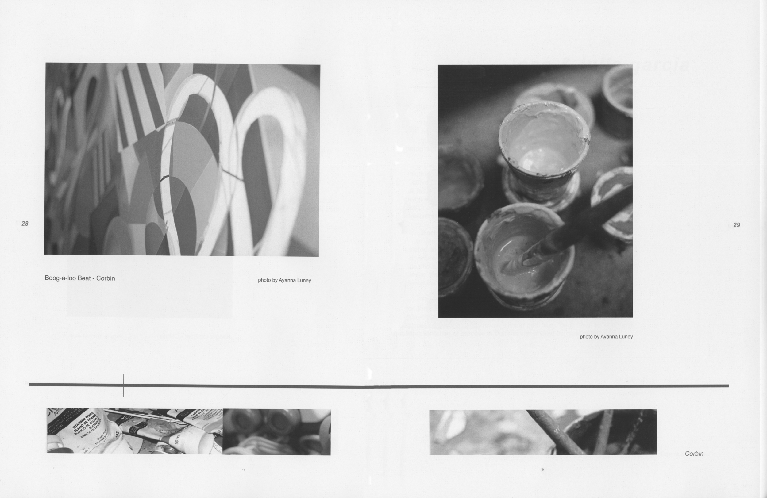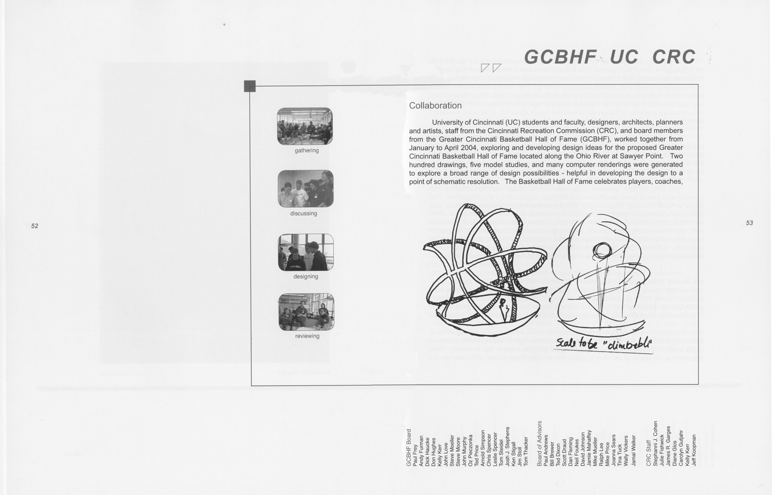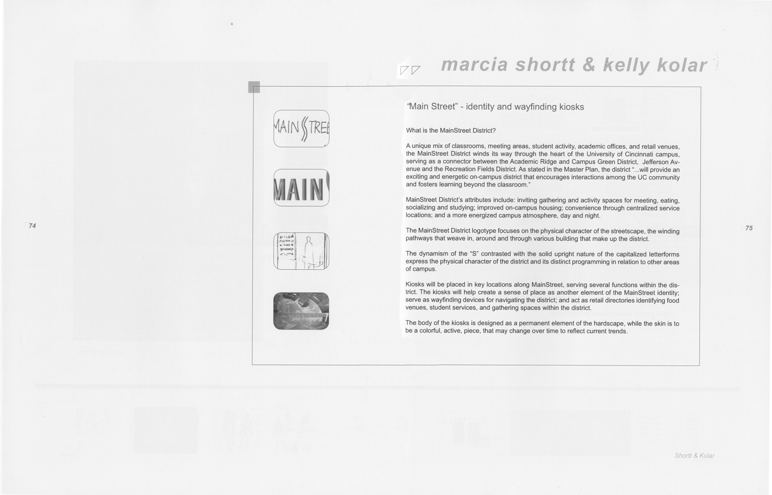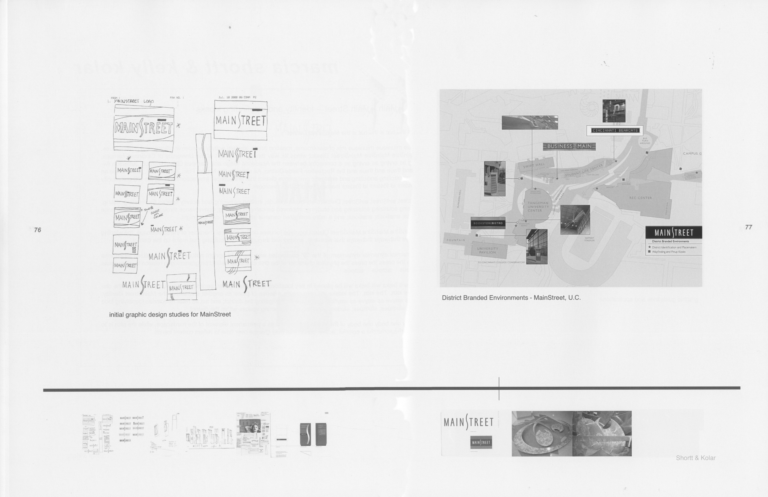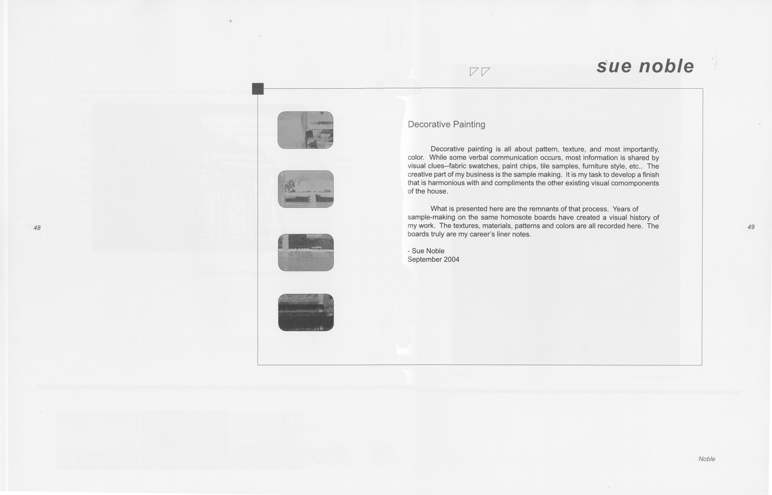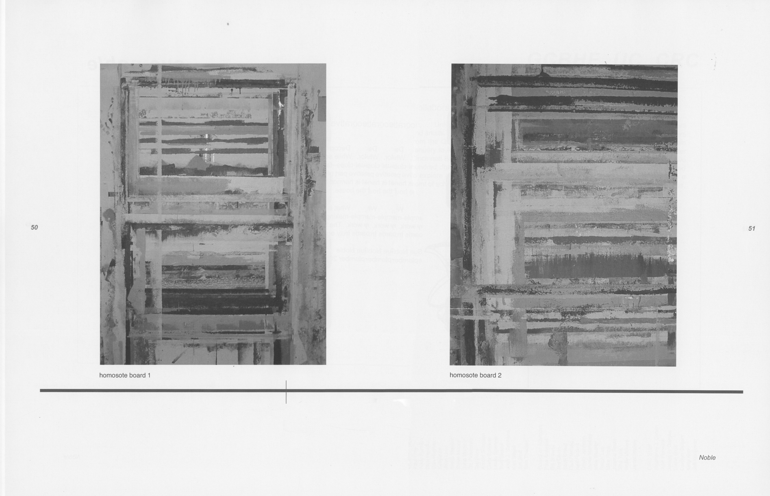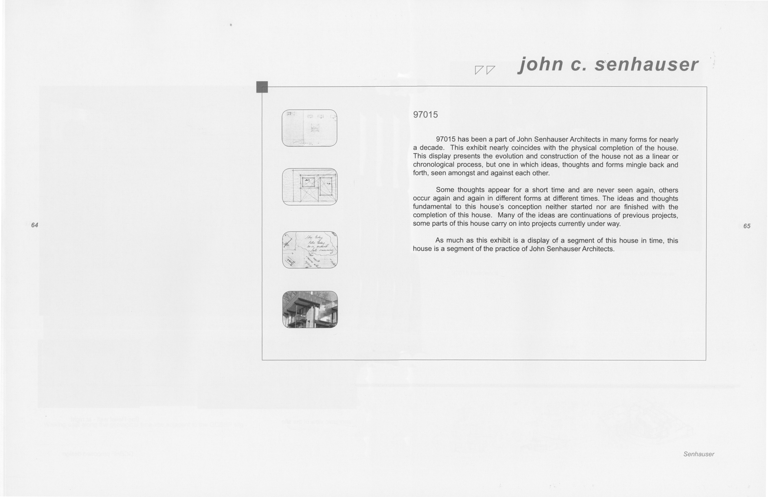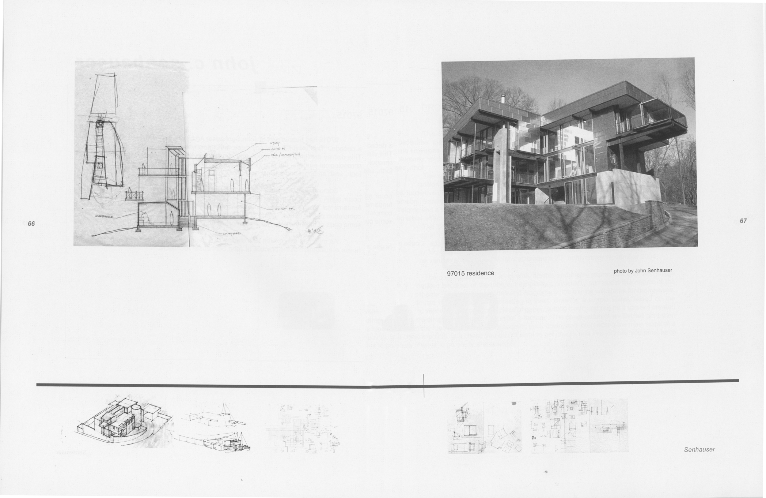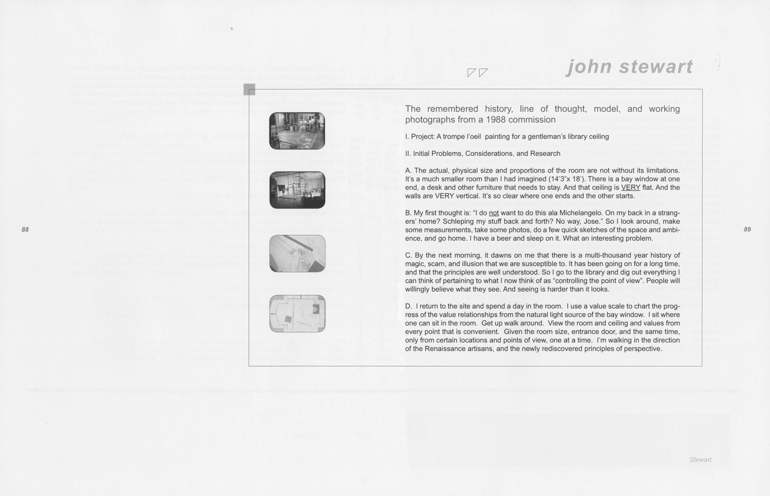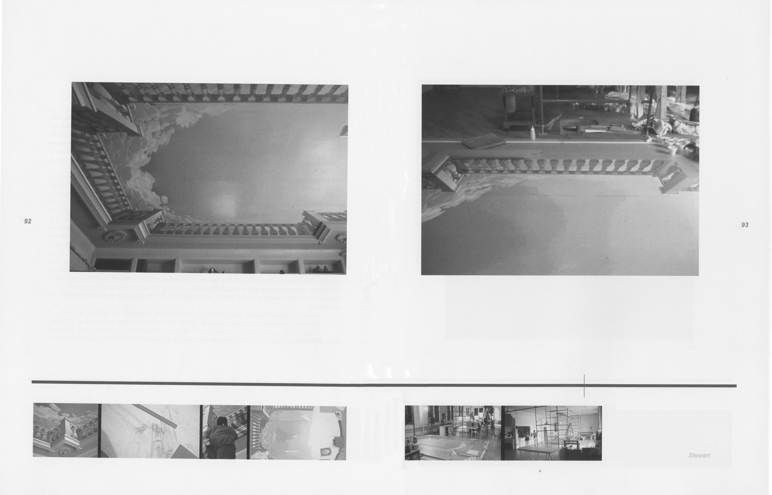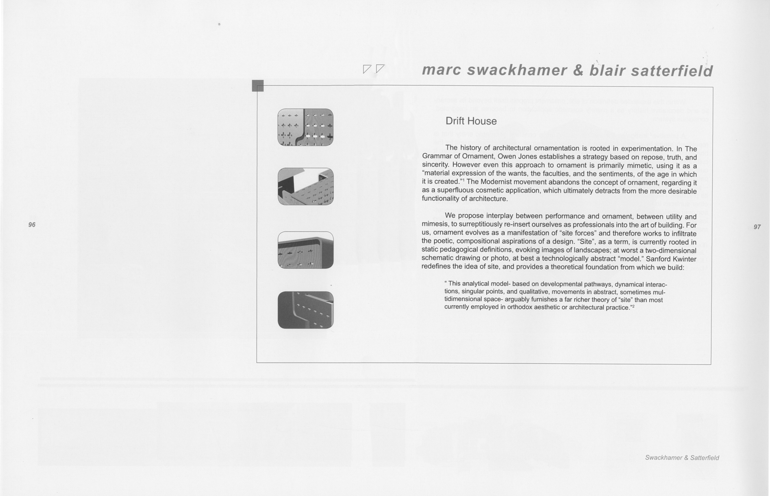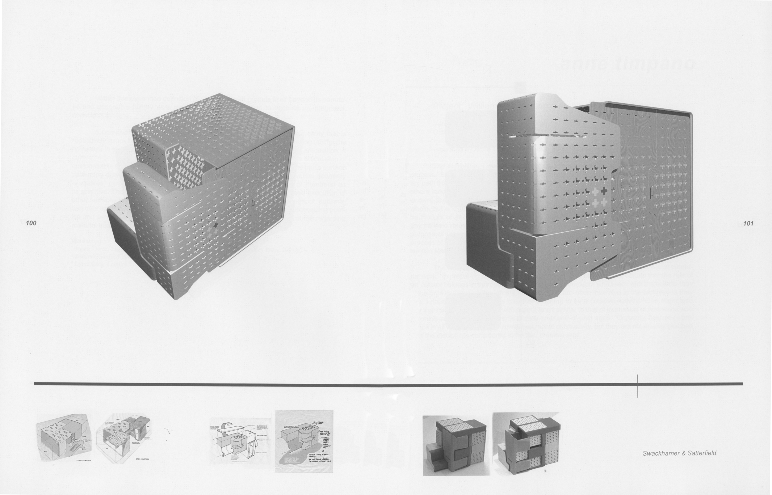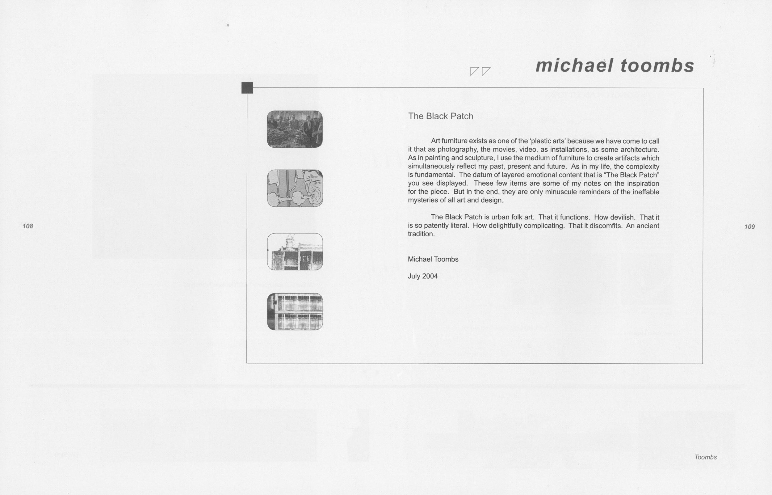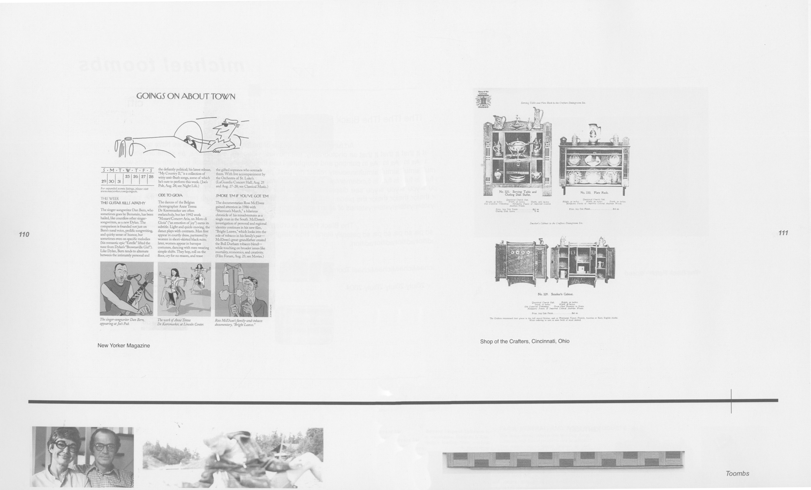Amble at Battery Park
A field of 100 movable seats (amble) foresees The Battery Green as a transitional outdoor lounge on its way to becoming a stage or greenroom within Battery Park in Manhattan, New York. The greenroom serves as a social-gathering centerpiece of The Battery Green and is able to accommodate up to 1000 people at a time. The moveable seats promotes choice for residents and tourists to meet and relax on the lawn or among the trees, during the day or evening. People can move into the warm sun or cool shade, gather together in small groups for socializing, or move away from one another for a quiet moment.
Espoo
An Ideas Competition for Espoo Centre, Finland
Jim Postell and Michael Wigle
The phased redevelopment for the urban center of Espoo, Finland is based upon social ideas (meeting and gathering), metaphor (glacier), allegory (geophysical and cultural history of the site), environmental aspects (utilizing regional materials, green roofs, geo-thermal technology, sustainable practices, and minimizing paved-areas).
The master plan is inspired by the history of the region’s natural forces – tapping into the unique natural landscape of Southern Finland to give identity for the new administrative and business center of Espoo.
The urban design fosters a socially-centered place for the new administration center by consolidating various programmatic activities (housing, parking, city hall, and office space within a shared two-level deck which serves as a north-south pedestrian park-way through the site.
Liner Notes
Liner Notes is a collaborative gallery exhibit highlighting twenty local artists, designers, architects, musicians, and crafts persons with focus upon various working, collaborative, and creative processes. The exhibit focuses on the working processes from a broad range of professions, underpinned by original notes, text communications, sketches, drawings, models, and photographic studies.
The exhibition received The Apple Valley Foundation's "Curatorial Excellence Award” in 2006.
Contemporary Arts Museum, Houston, TX
Eddie Brudnicki and Jim Postell
The Contemporary Arts Museum invited twenty architects to propose expanding, renovating or rebuilding Houston’s Contemporary Arts Museum. Design alterations were encouraged to consider both interior and exterior spaces of the existing stainless steel parallelogram.
design solution:
An existing building of strong geometric form, designed in 1972 by Gunnar Birkerts and Associates, is contrasted by a sequential arrangement of figural spaces within. Programmatic gallery spaces unwrap below grade around an interior drum; serving as a central element that spatially and functionally links the lower level with the roof top garden above, and brings daylight into the central core of the renovated structure.
A series of figural spaces are arranged in a linear and Baroque manner. The resulting “gray space” helps to define the sequential arrangement of figural spaces which is the primary architectural move. The figural gallery spaces are created by a recessive poche. The reading of space is diametrically opposed to the modernism of Gunnar Birkert’s building, yet serves to underpin a deliberate play and sense of spatial delight, which attracts and retains visitors and tourists alike.







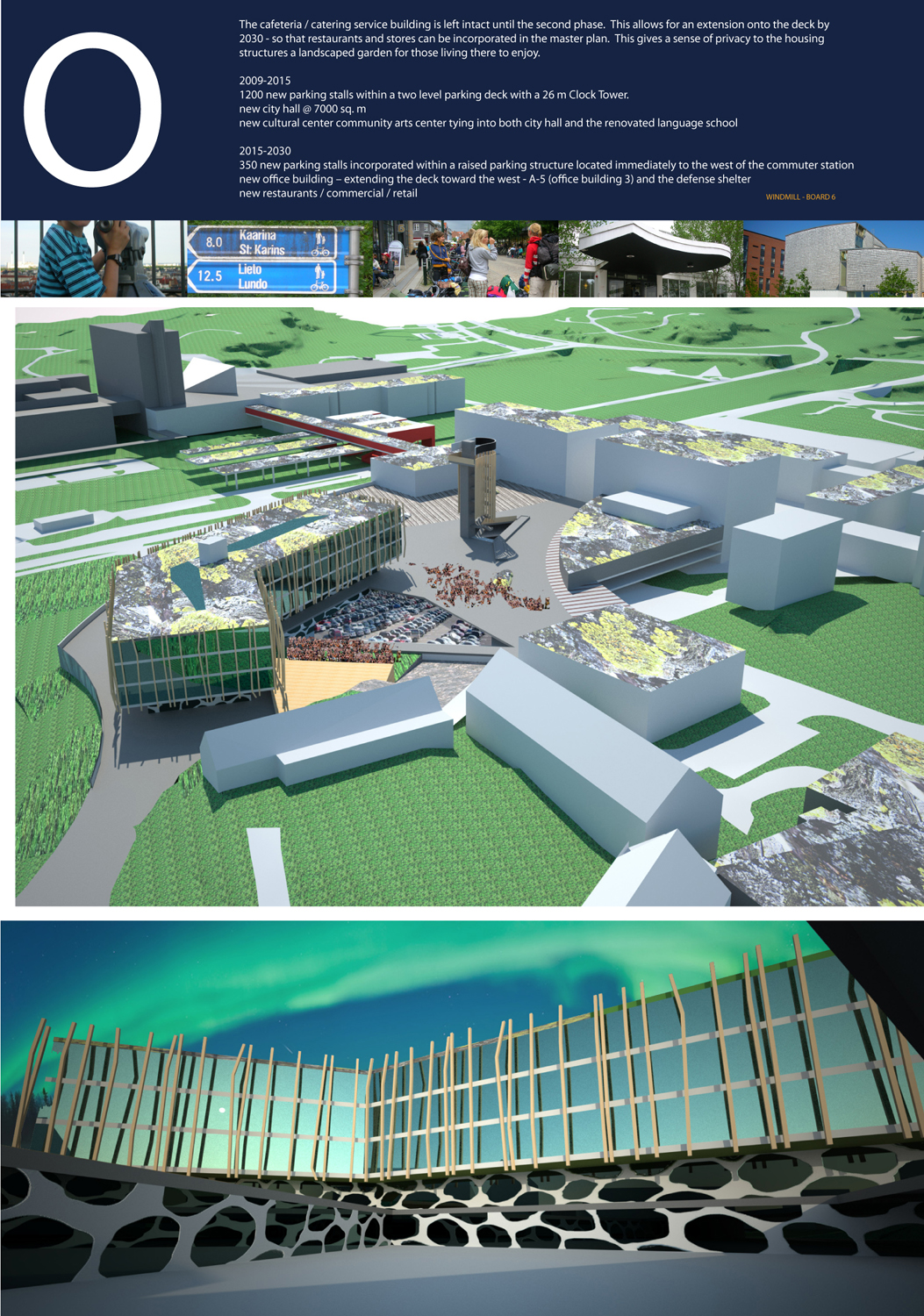
![LinerNotes_gallery_reed5x7[1]-1.jpg](https://images.squarespace-cdn.com/content/v1/53989ed9e4b02d32b20daa44/1406856519664-GB51C7VD0JDLCAHMQPXX/LinerNotes_gallery_reed5x7%5B1%5D-1.jpg)
