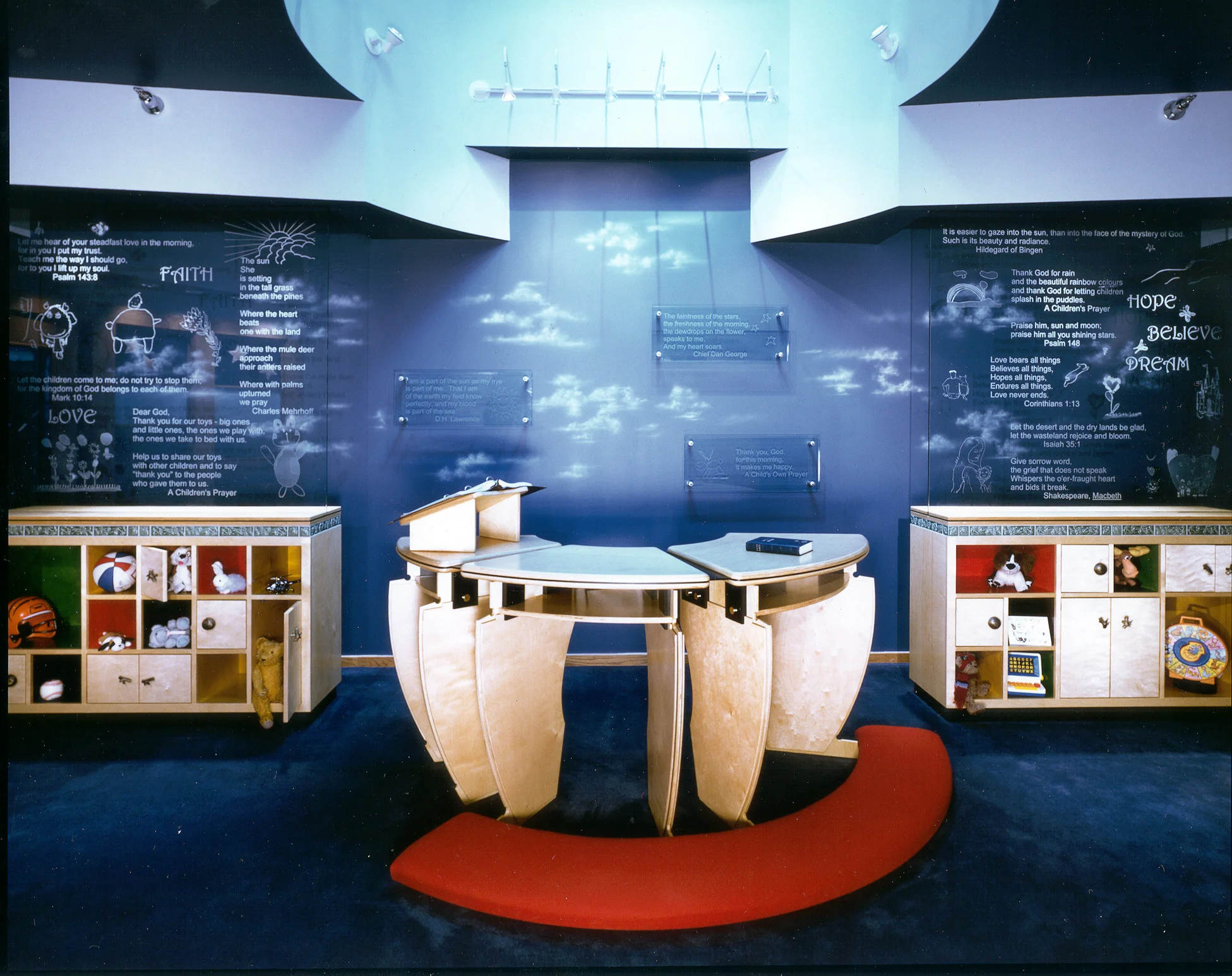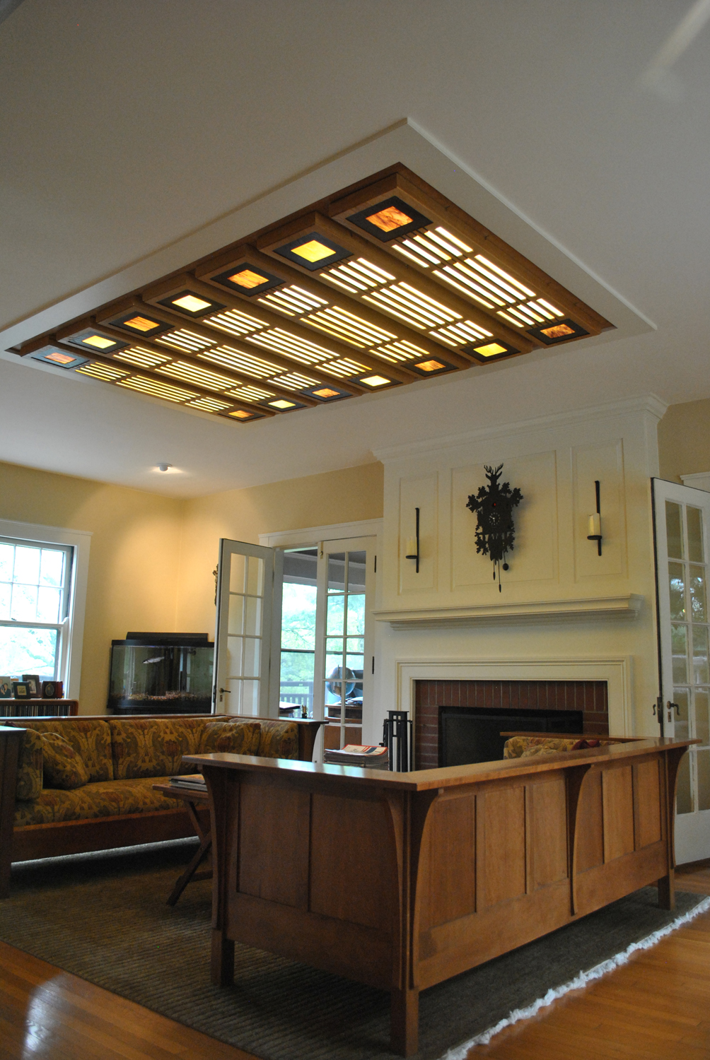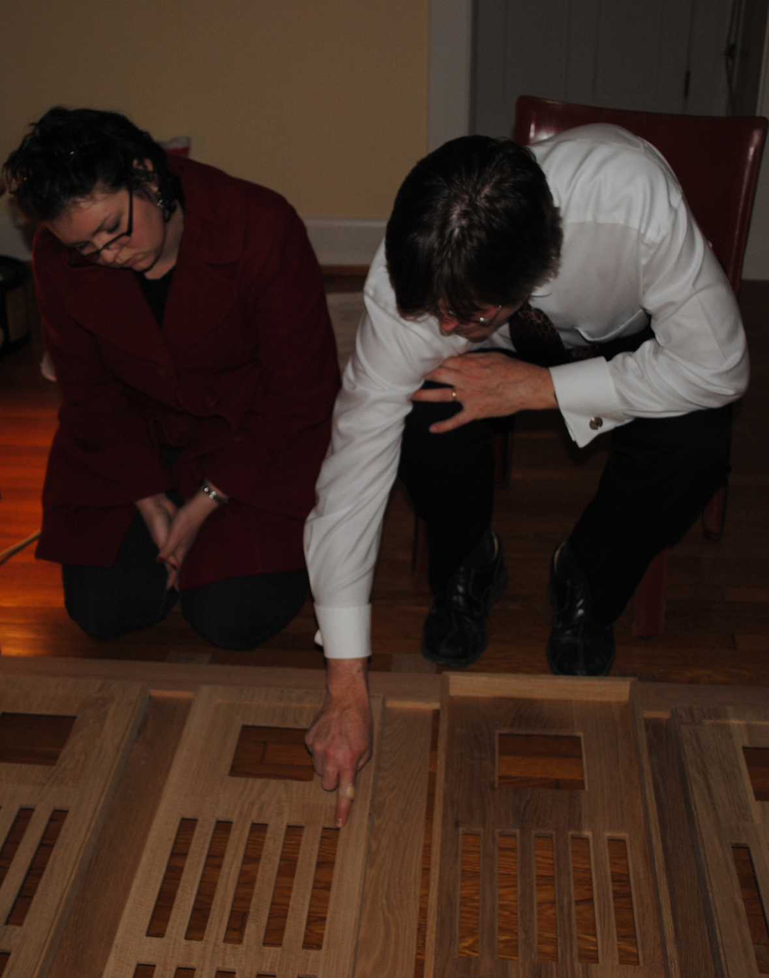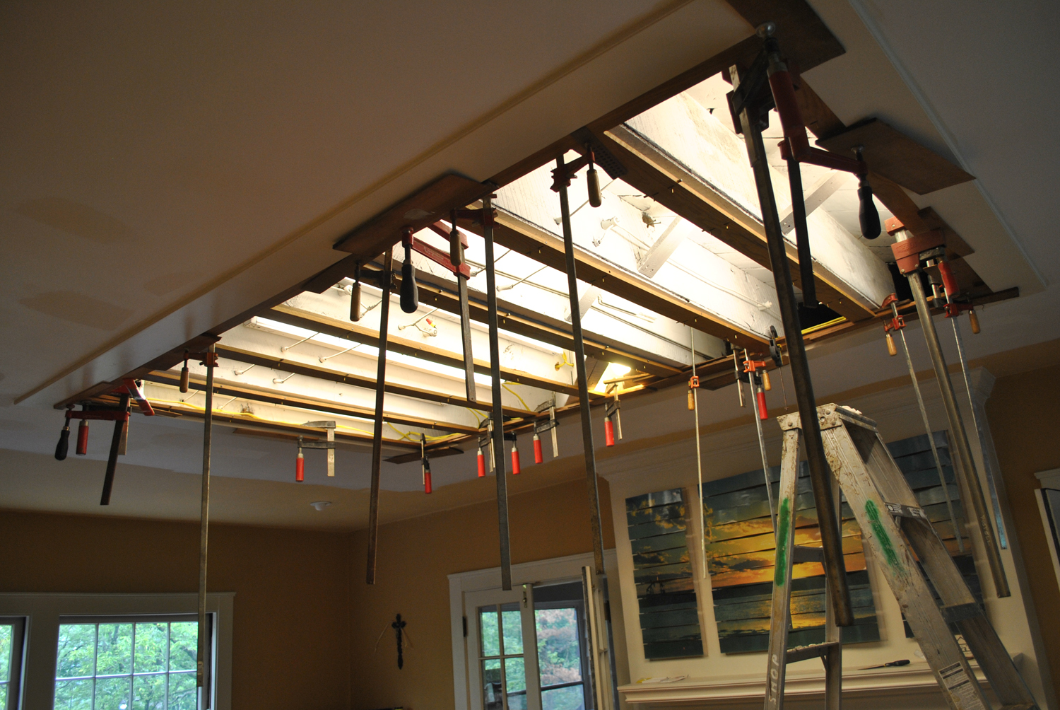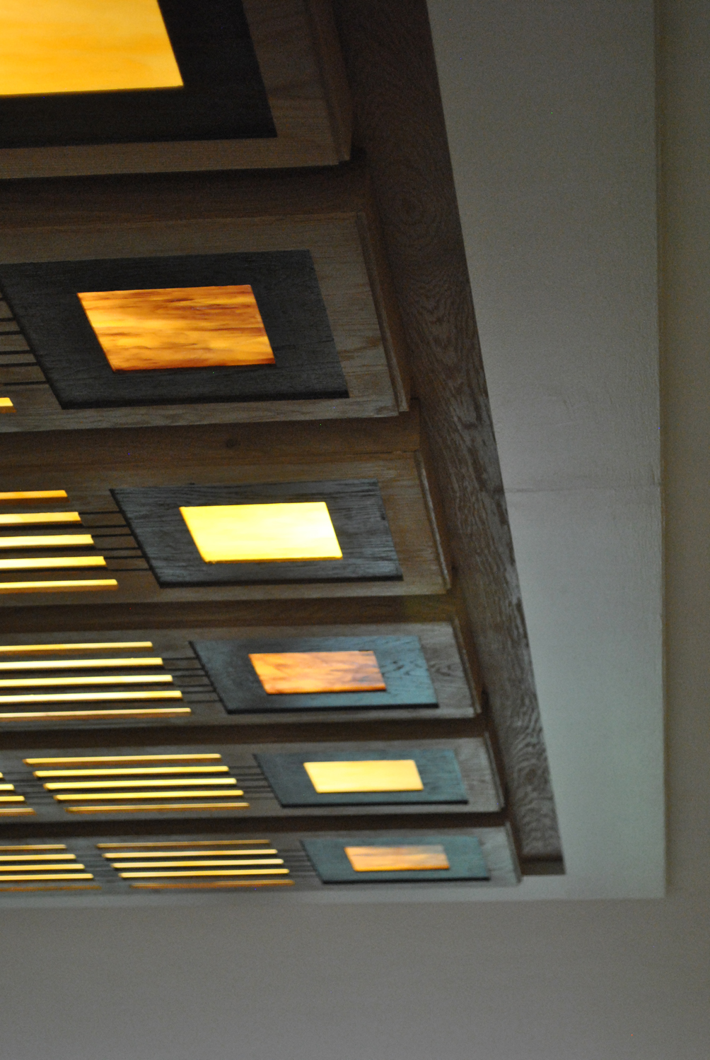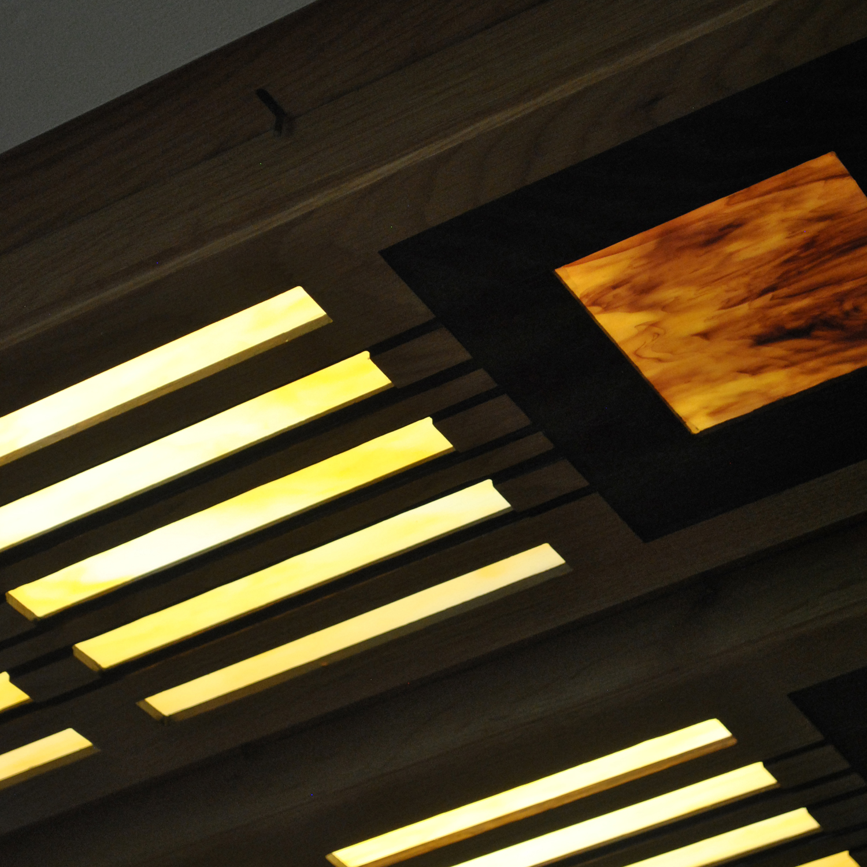Cincinnati Children's Hospital Medical Center Chapel
Jim Postell and Dona Stroppel
How is a children's chapel in a hospital different from a parish church? We recognized that the children's chapel at Cincinnati Children's Hospital Medical Center needed to be a place of worship, meditation, and prayer for those seeking to communicate with God in a quiet and restful setting.
The design solution focuses on interactive wall elements, altar, and open book for writing prayers. These elements help facilitate a spiritual experience. Drawings made by children were etched into glass panels. The panels and custom millwork are a backdrop for reflection, prayer, and meditation. A centrally located prayer table, located directly below a large glass lantern, provides focus for the interior space. A deep blue color was selected for the wall and ceiling, and a dense wool, cut pile carpeting for the floor. The interior surfaces help to subdue the distracting light and noise from the surrounding hospital environment.
Lobby and Social Hall at Wise Center
Jim Postell and David Lee Smith
David Lee Smith and Jim Postell were asked to renovate the lobby and social hall at Wise Center, located in Cincinnati, Ohio. Initially engaged to create a warmer and more inviting lobby area, the scope of work expanded to include the re-design of the social hall, an additional storage room, new portal into the administration and social hall areas – all designed as part of an integrated whole. The design solution is responsive to the unique functions and architectural quality of Wise Center, creating better passage between spaces, and providing better lighting, acoustics, material quality, and spatial ambiance throughout – while accommodating and supporting a range of activities and requirements.
Ginkgo Ceiling Inset
The Ginko ceiling inset was designed and fabricated to complement and complete a dining room in an older home located in Cincinnati, Ohio. There are several mature Ginko trees located along the street and each fall, the leaves fall to the ground, creating an interesting overlay pattern. The design of this light soffit was inspired by the figure/ground overlay pattern of the fallen leaves and by the sunlight shining through the golden leaves of the mature Ginkos.
Lighting Inset
This lighting inset was designed and fabricated to give ambiance for gathering, talking, and reading in a large room. The size and location of the lighting inset helps give scale to the large room while the orientation and surface treatment of the white oak and stained glass complements the surrounding furnishings and finishes within the room.
Each of the six modular white oak panels are back-lit and fit securely within a white oak frame and painted MDF trim surround. Warm 48-ich flourescent lamps are located between the joists in the ceiling and create a warm tone of light passing through the hand made stained glass. A series of custom fabricated pin-latches offer support and quick release for each of the panels for periodic cleaning or electrical maintenance.
