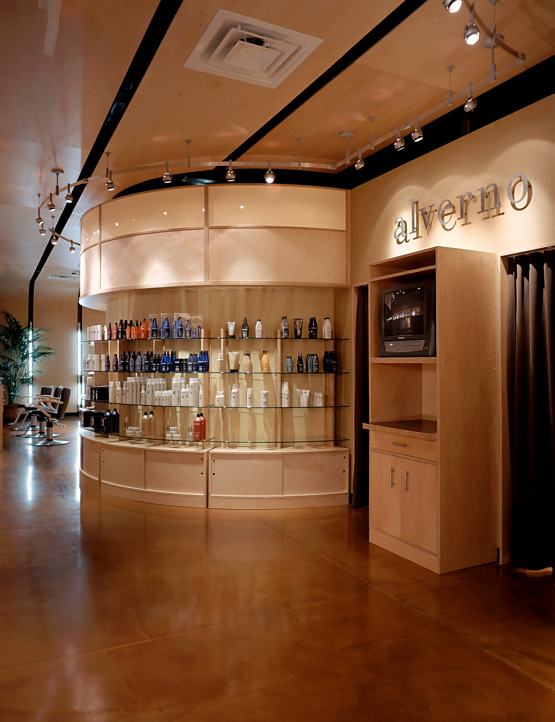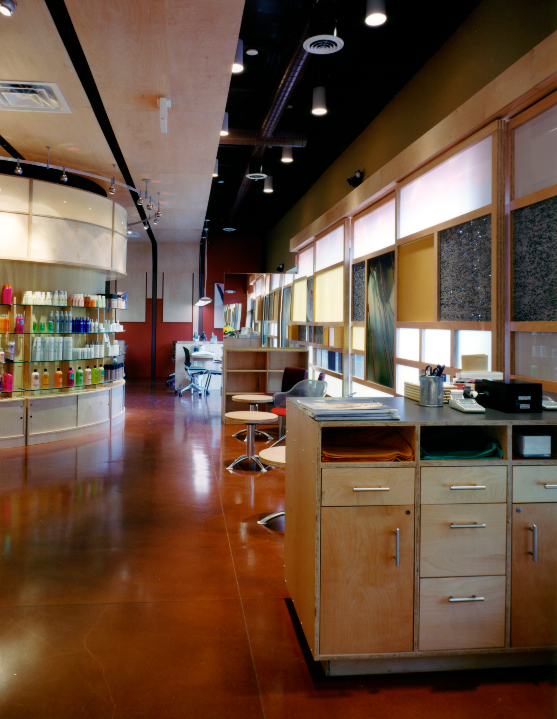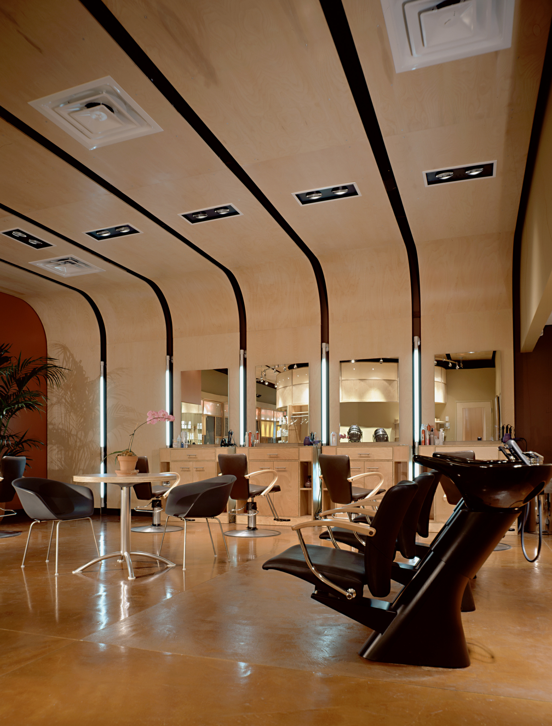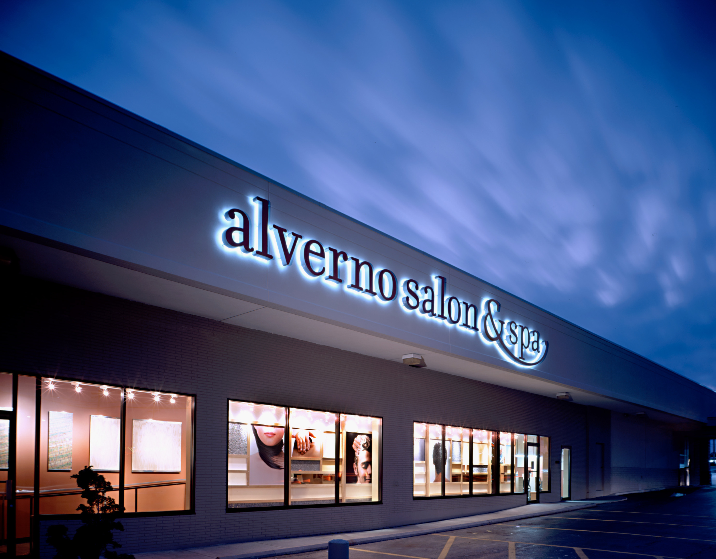
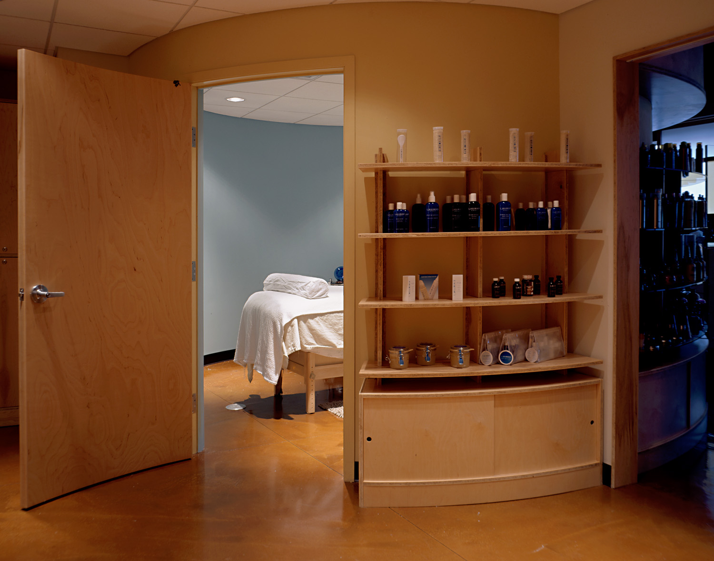
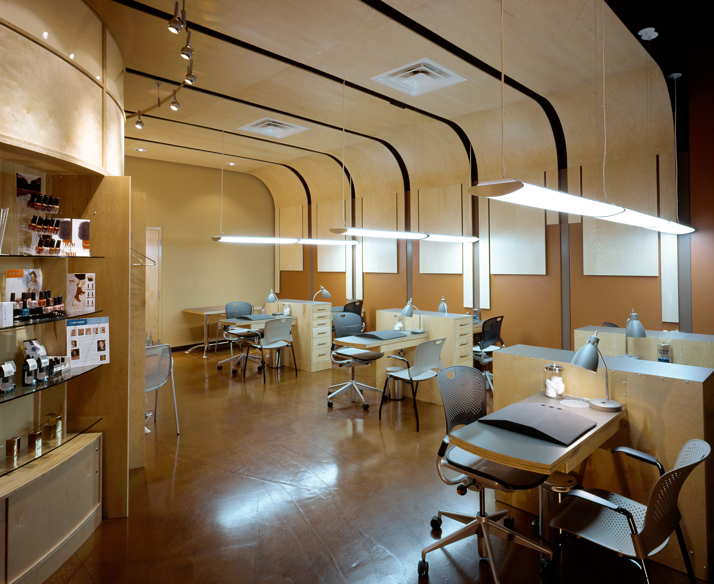
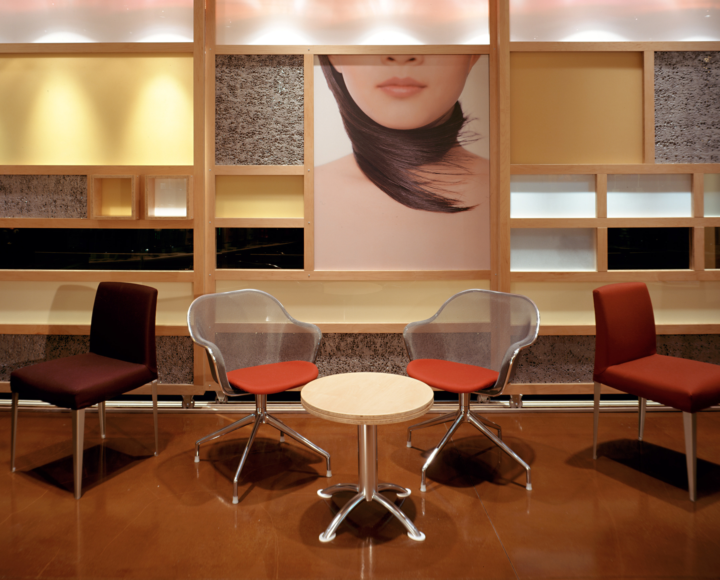
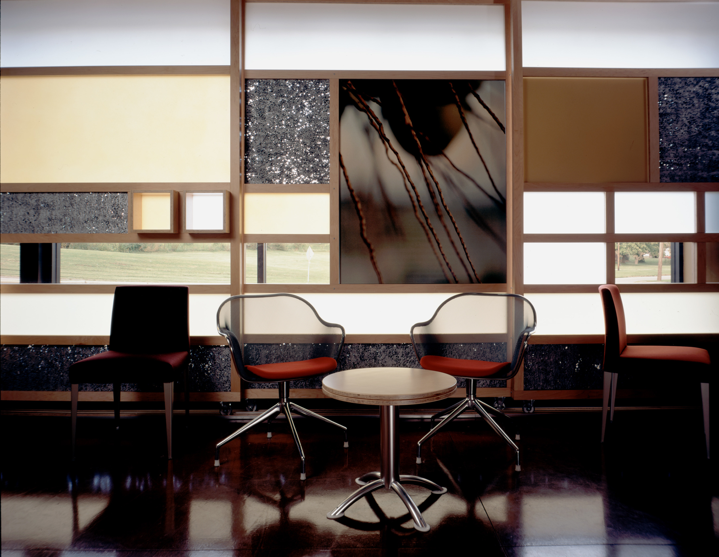
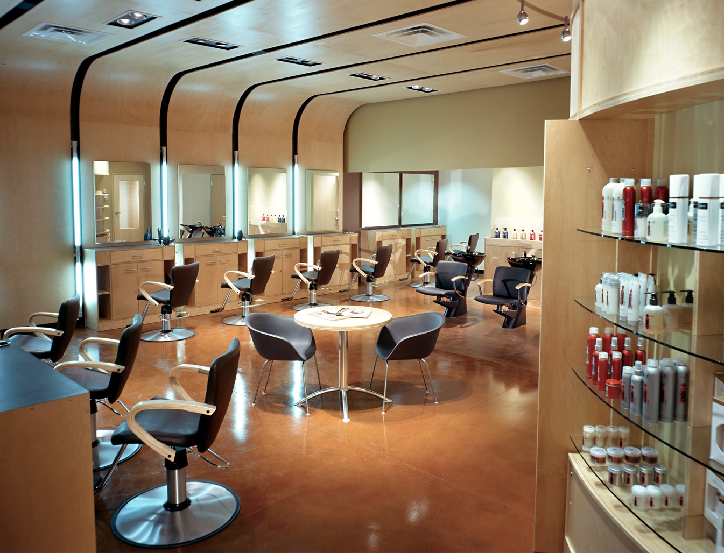
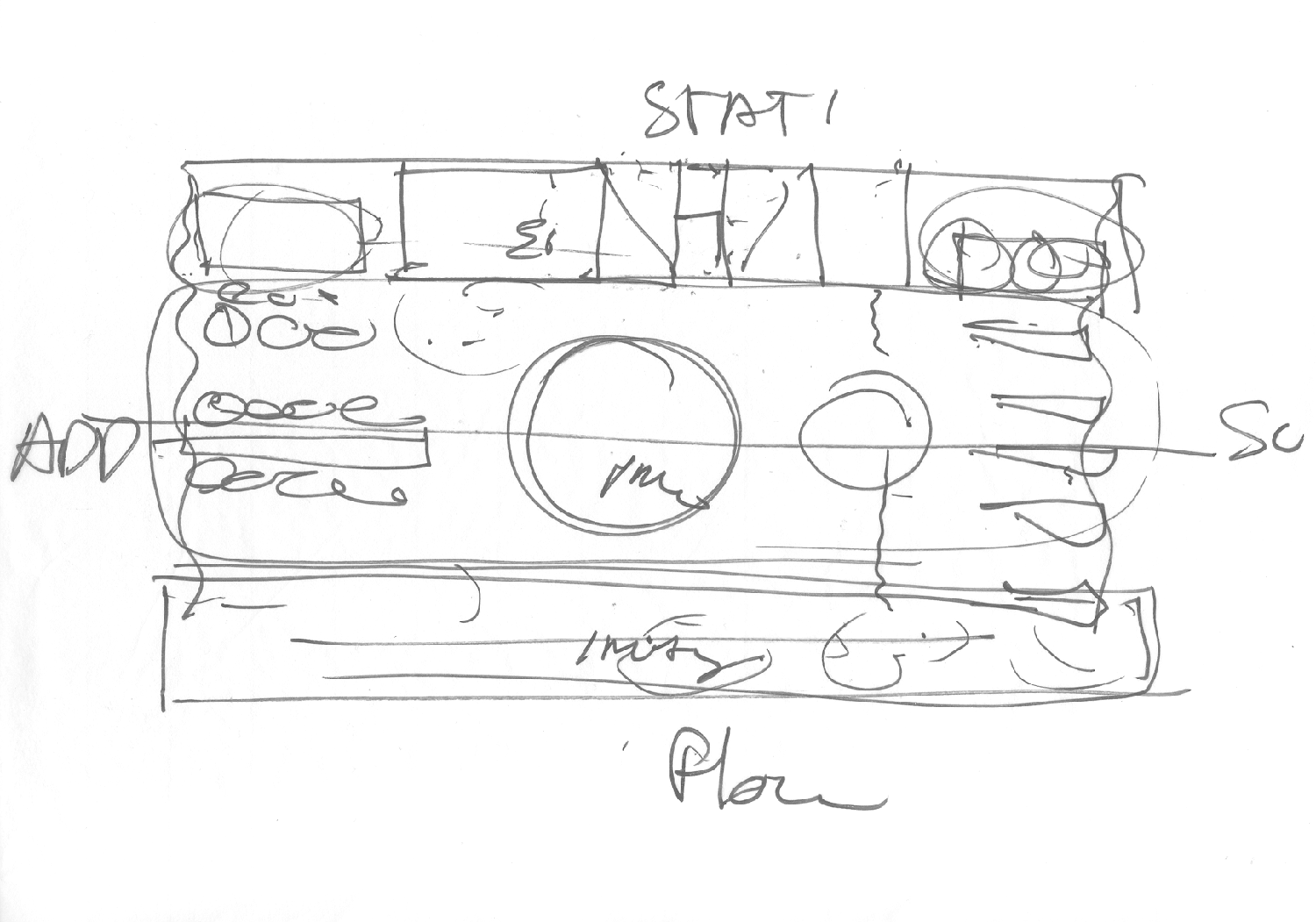
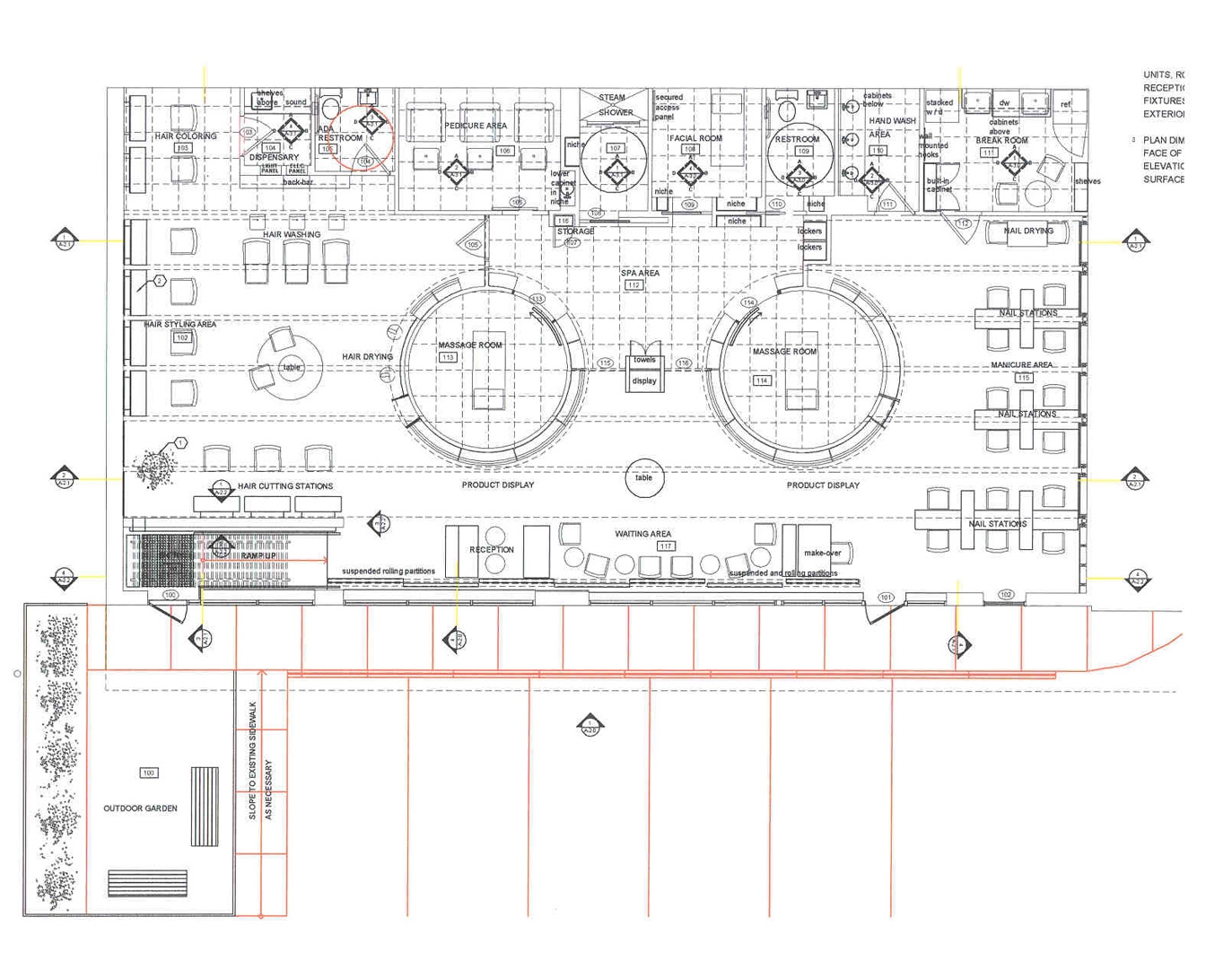

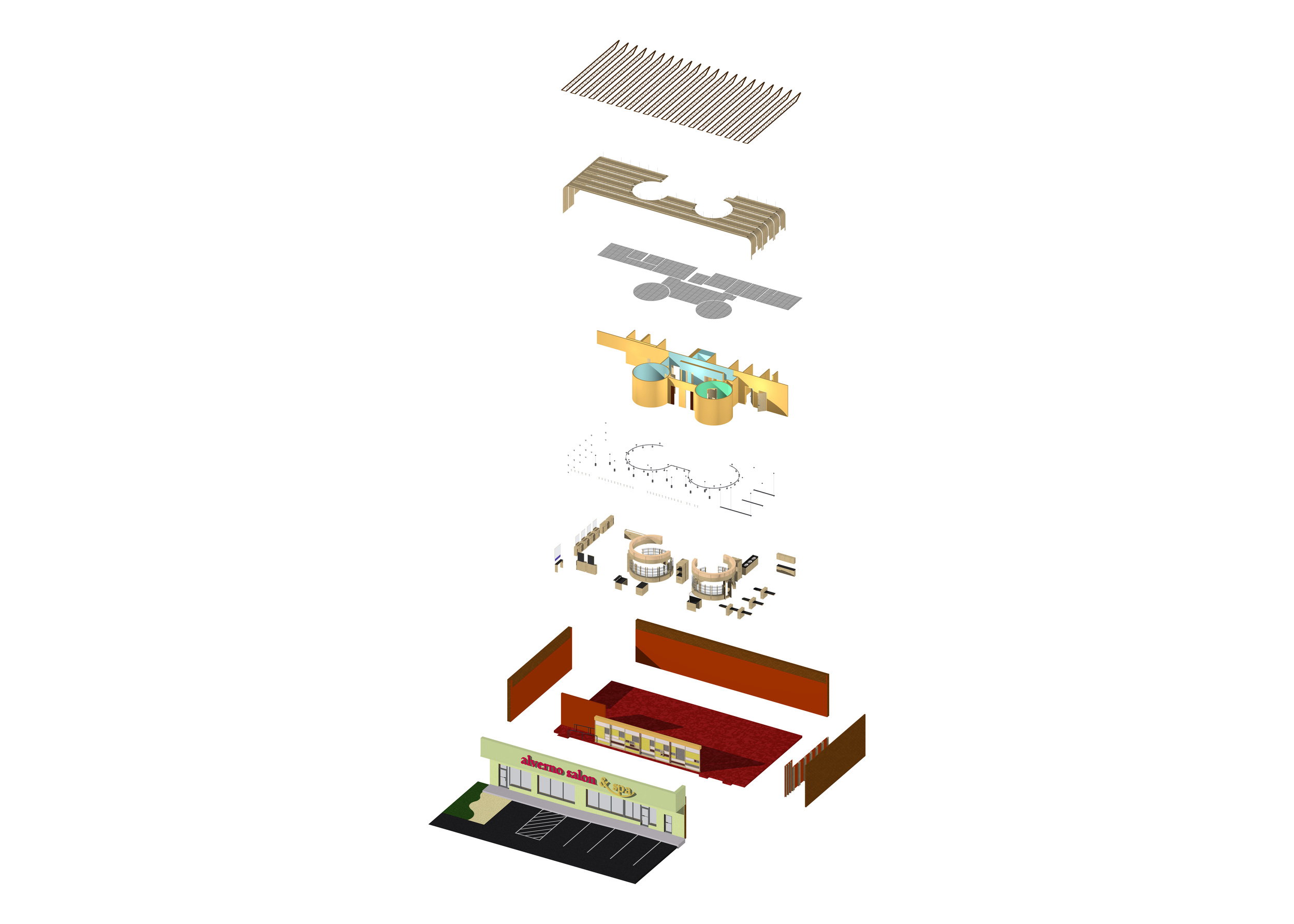
Alverno Salon and Spa is located within a retail shopping center serving Greater Cincinnati’s west side communities. The program called for hair styling, hair drying, manicure, nail drying, pedicure, and hair washing stations, product display, make-up station, dispensary, restrooms, lockers, steam shower, facial room, two massage rooms, and a coffee station for clients. All within 3,000 sq. ft of space, composed from two adjacent, tenet spaces.
One design challenge was to separate hair washing, styling, coloring, and drying from manicure activities, due to the fumes that a manicure generate. The solution was to organize the retail space into four zones, placing hair styling and manicure areas on opposite sides of the 70-foot long space. This enabled the reception and product display to be located “up-front”, and the spa located in more private, internally-organized spaces.
Another challenge was to deliver daylight into the salon without users viewing the parking lot. The solution incorporates eight rolling panels fabricated of various light emitting materials. The panels serve as armatures for seasonal graphics, and define the product sales, waiting, reception, and makeover areas.
The floor is etched concrete, and the ceiling composed of suspended birch composite panels - flowing into preformed, side-wall mounted radius birch panels on two opposing walls, unifying the three zones, and generating distinction between salon and spa. One enters the spa from the salon through wool-pleated curtains. The spa contains two circular massage rooms, a facial room, pedicure room and steam shower.
The project has been awarded an AIA Merit Award and Cincinnati Magazine’s Interior Design Award.
